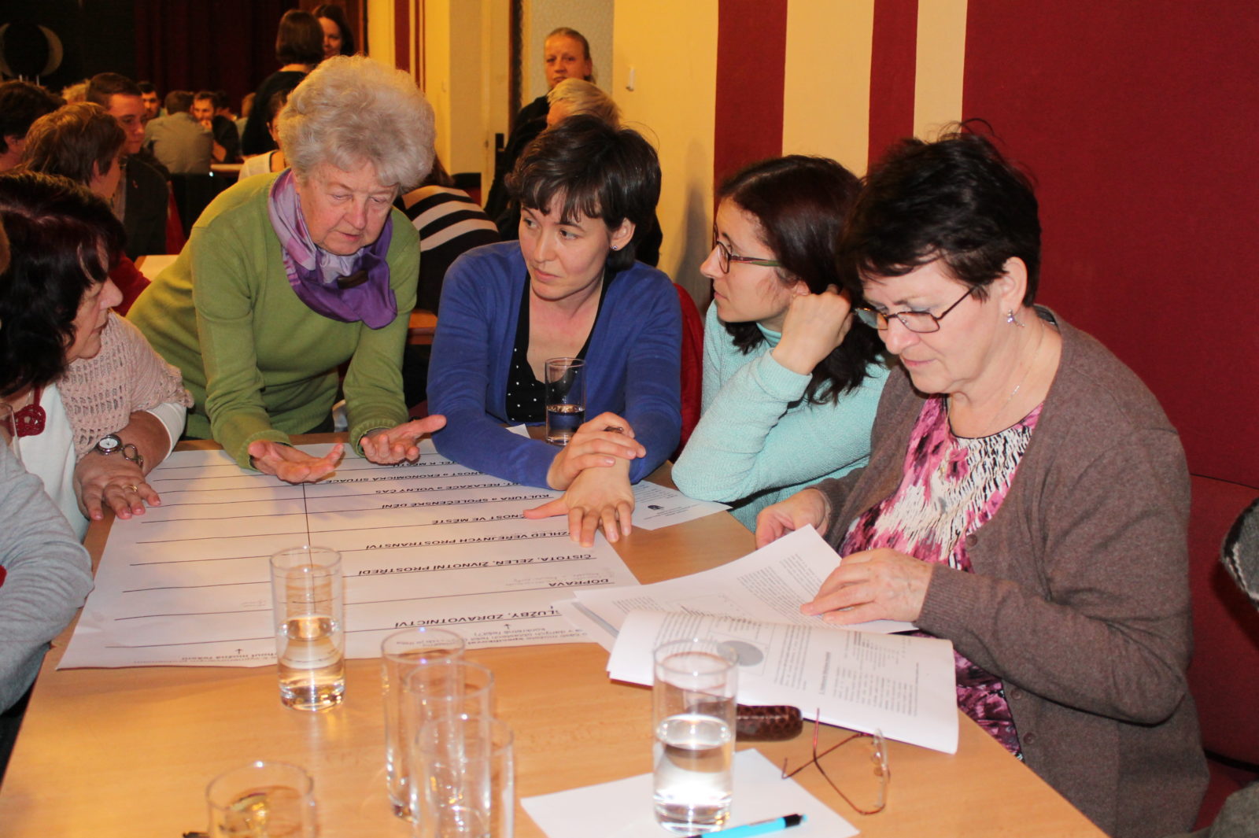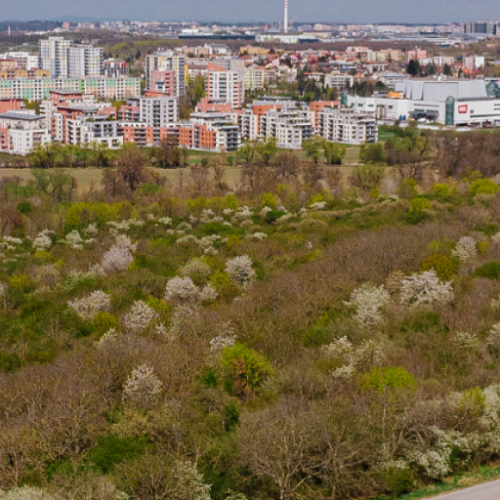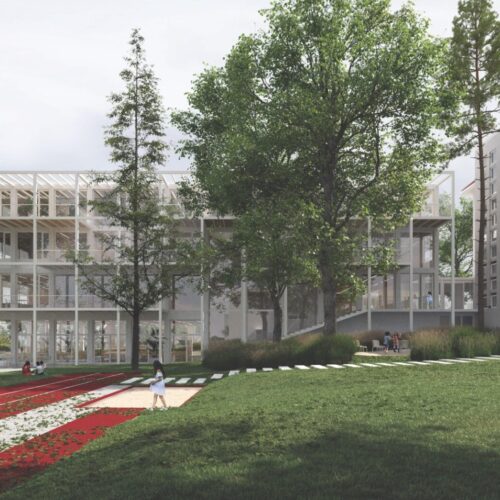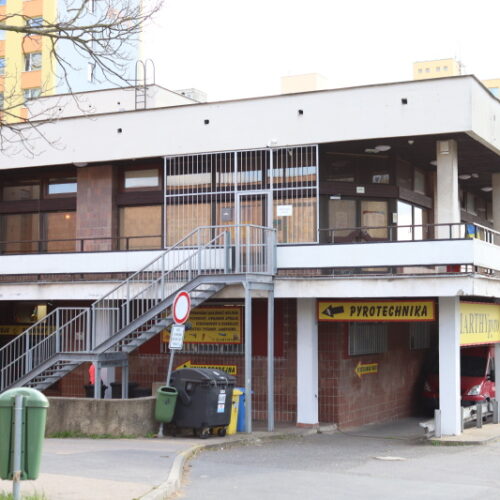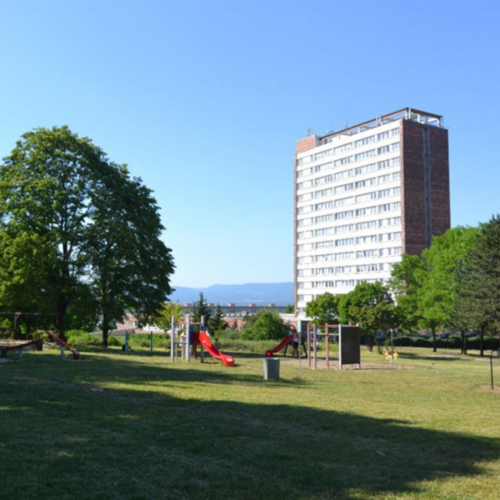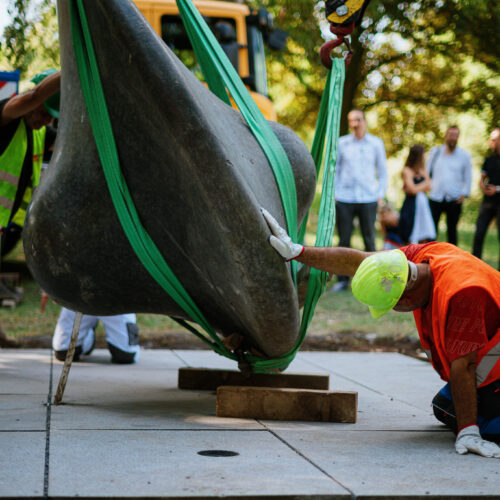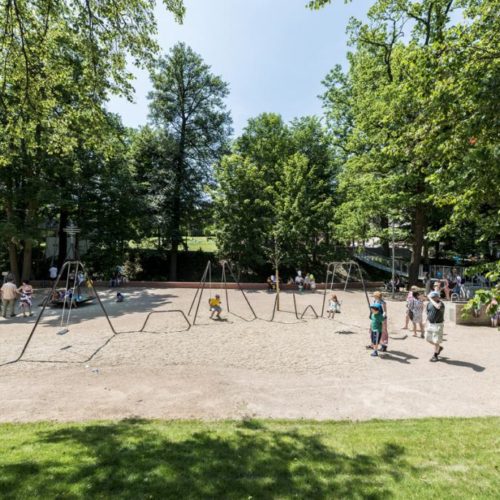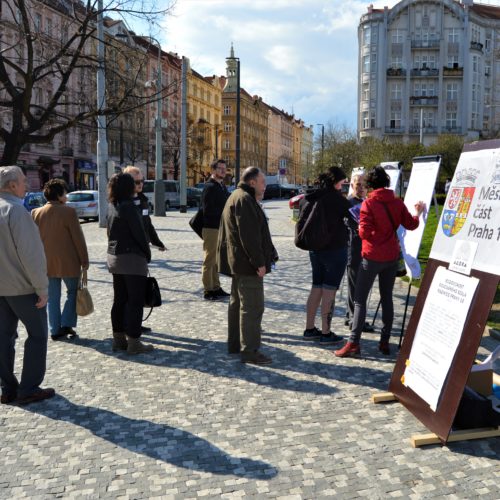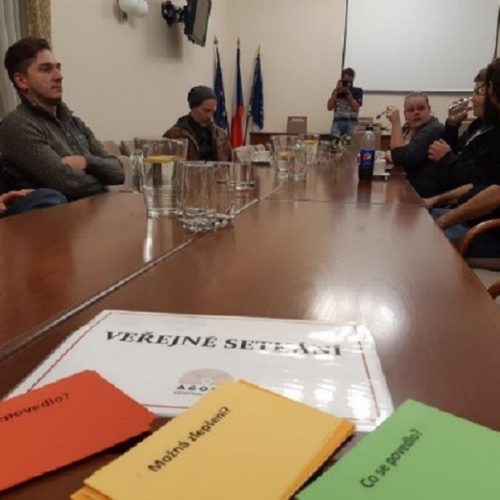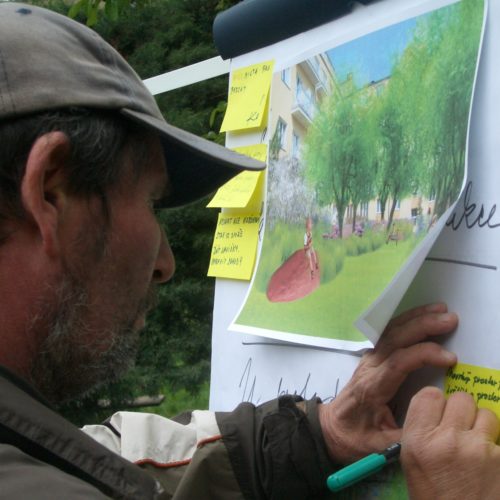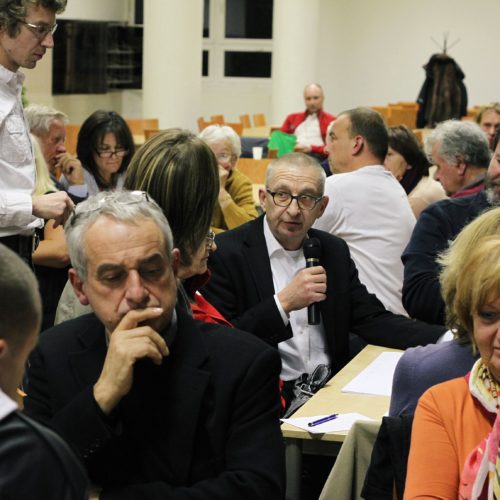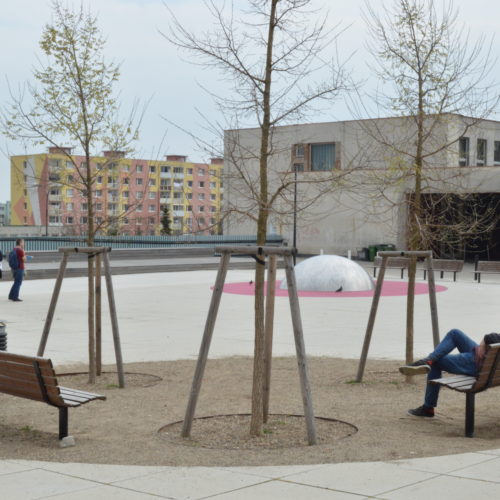Planning the appearance of public spaces
Public spaces are the physical embodiment of public life in the city. High-quality public spaces are primarily spaces that are used. They are therefore not only evidence of high investments in the development of the ground floor, but also evidence of a dialogue about the needs and interests of local residents who use the space. Each location is specific and communication about its use must be conducted differently. The central square of a city or city district has a different position and function, while a small square, park or road used by local pedestrians has a different location.
Over the past few years, we have implemented several projects that have always respected this different hierarchy of public spaces. Below are a few examples.


